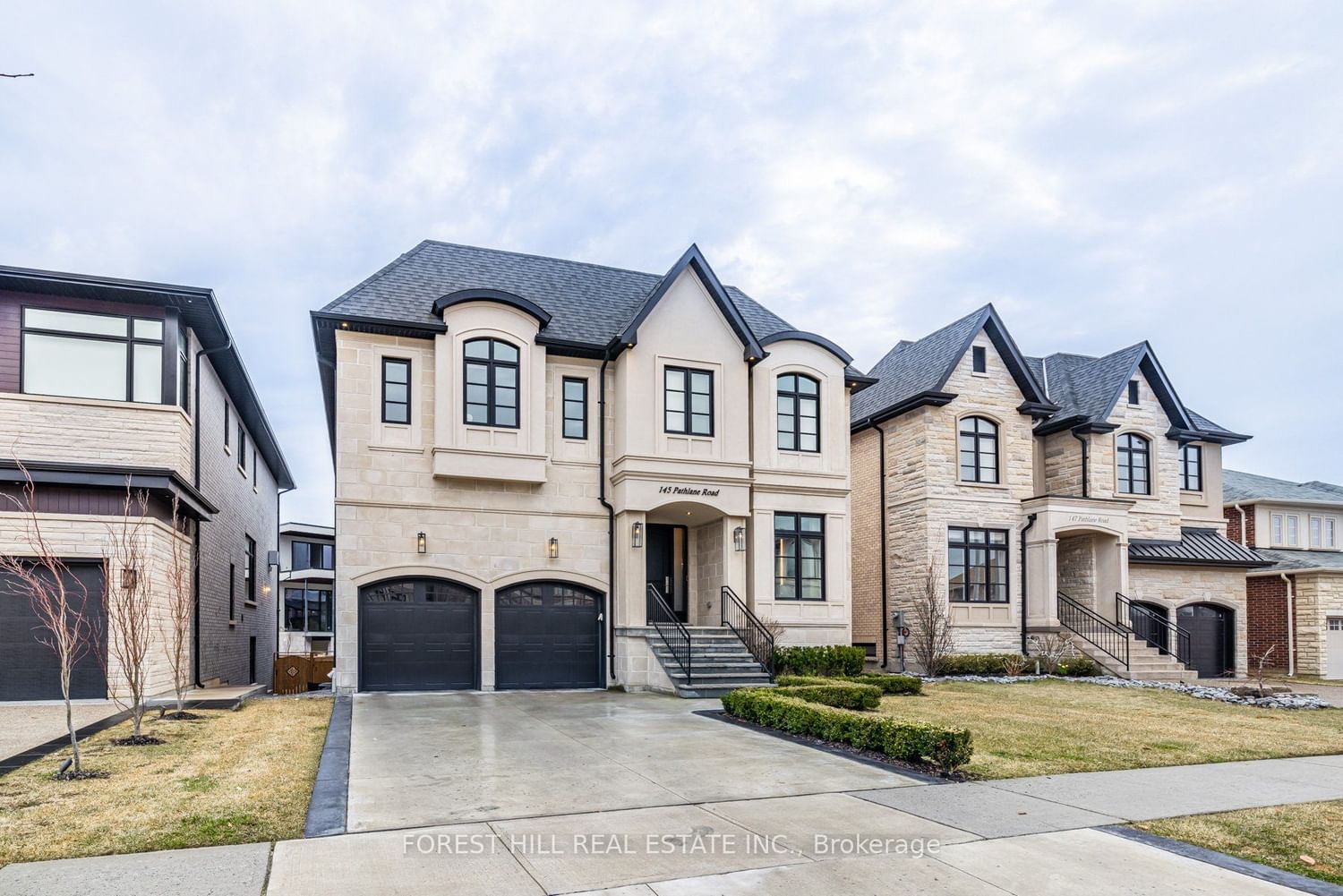$3,988,000
$*,***,***
4+1-Bed
5-Bath
3500-5000 Sq. ft
Listed on 3/8/24
Listed by FOREST HILL REAL ESTATE INC.
**Upscale**Opulence--L-U-X-U-R-I-O-U-S Custom-Built Hm(Builder's Own Hm) Nestled In The Heart Of Richmond Hill**A TRUE Showcasing Quality-Meticulous Workmanship Offers The Perfect Blend Of Contemporary Interior,Stylish,Comfort Living & Total 6600Sf(4248Sf For 1st/2nd Flrs+2394Sf As Per Architect Plan+Mpac Report) Gracious-Living Space On 3Levels(A Full Walk-Out Lower Level) Flowing Seamlessly W/Impeccable Finish & Hi Ceilings(Main 10Ft-2nd 9Ft)**Welcoming A Spacious Foyer--Opulent & Impeccable Details Lr/Dr Interior Deco**Functional Main Flr Lib & Culinary Chef's Dream Kit-Severy Area & O/C Fam Room Area To Entertainer's Dream Full Size Covered Terrace(Delightful All Season Outdr)*Lavish Prim Bedrm W/Vaulted Ceiling-Heated Ensuite*The Lower Level Features Gracious Space W/A Massive Rec Rm,Gym & Bedrm-R/I Wet Bar(Total 2394Sf Of Lower Level)**Super Clean--Feels Like A New Home**A Must See Hm**
*S/S Fridge,Italian Bertazonni Gas Stove,Custom-Made Hood Fan,S/S B/I Microwave,S/S B/I Dishwasher,F/L Washer/Dryer,Multi Gas Fireplaces,2Furances,2Cacs,Cvac,Pot Lits-Chandeliers-Valace Lits(Kit),Quality Hardwood Flr,Water-Fall C/Island,
N8125442
Detached, 2-Storey
3500-5000
9+3
4+1
5
2
Built-In
6
0-5
Central Air
Fin W/O
Y
Stone
Forced Air
Y
$15,832.00 (2024)
120.51x50.26 (Feet) - South Exp-Large Terrace-Ovekng Park
